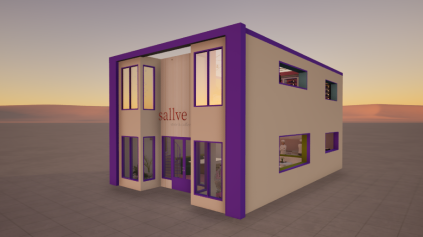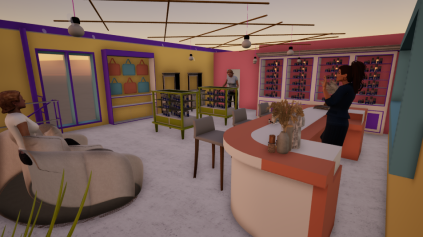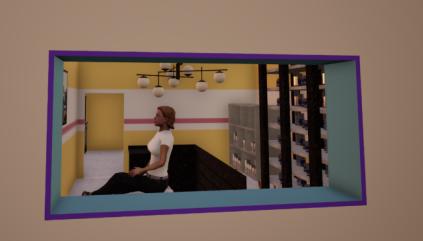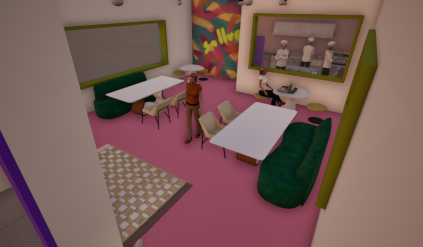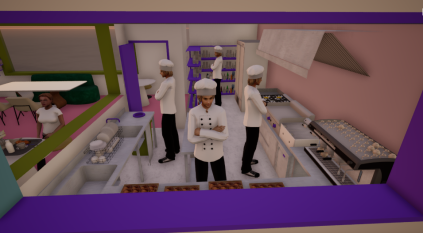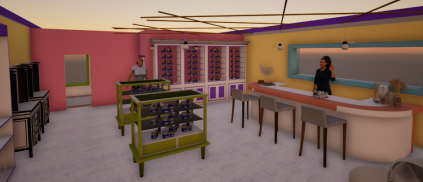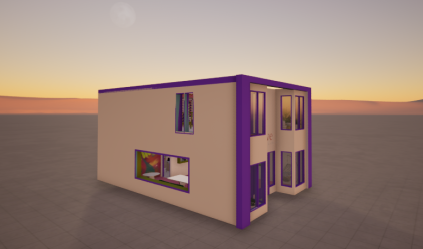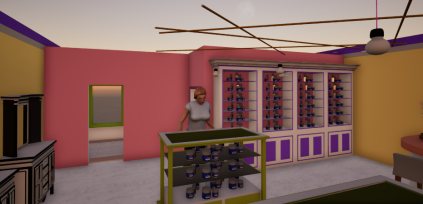Commercial Space Design
This project was a proposal for a commercial space designed to be functional and inspiring.
I used the Brazilian cosmetics brand Sallve as my muse, blending their bold, modern personality with a fresh and inviting layout.
The ground floor features a cozy café/restaurant, while the second floor includes a store, storage, and bathroom — all thoughtfully arranged within an 800 sq ft footprint.
The space was modelled in SketchUp and rendered in twin motion, with attention to materials, flow, and an overall vibe that feels true to the slave identity.
×
![]()
×
Reason :


