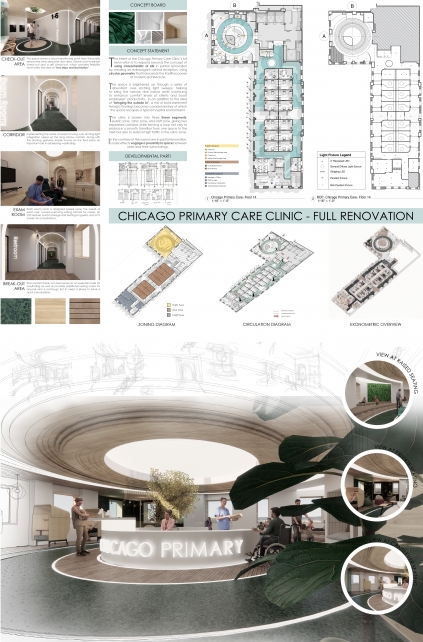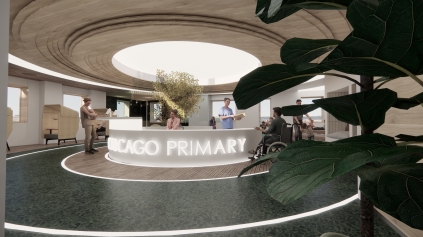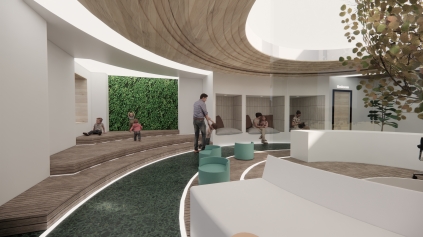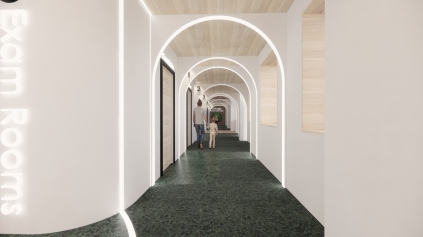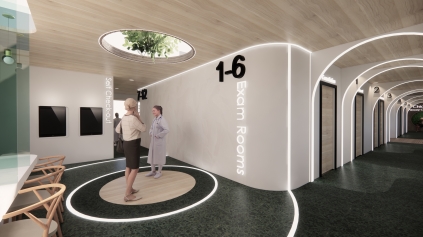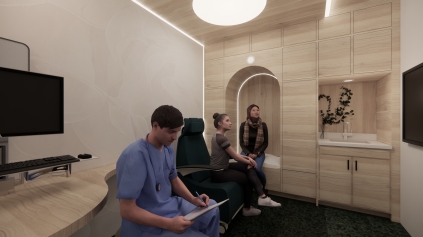Chicago Primary Care Clinic- Full Renovation
The intent of the Chicago Primary Care Clinic’s full renovation is to expand beyond the concept of using characteristic of silk in partial renovation by creating an extravagant central reception, using circular geometry that transcends the tradition power of modern architecture. The space is brightened up through a series of abundant overarching light sweeps, helping to bring the natural vibe indoor while continuing to enhance comfort levels of clients and boost employees’ productivity. In an addition to the idea of “bringing the outside in”, a mix of bold-statement terrazzo flooring becomes complementary of which the space escapes a typical hospital environment. The clinic is broken into three linear segments: public zone, clinic zone, and staff zone, giving two separated corridors while forming a loop not only to embrace a smooth transition from one space to the next but also to reduce high traffic in the clinic zone. In the contrary of the warm tone in partial renovation, cooler effects engage a proximity in space between users and their surroundings.
×
![]()
×
Reason :


