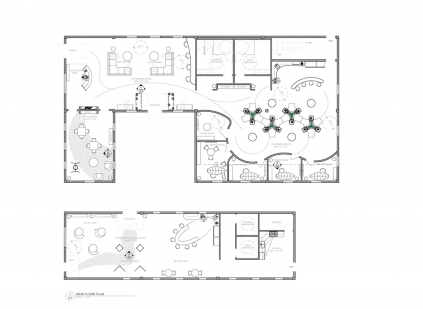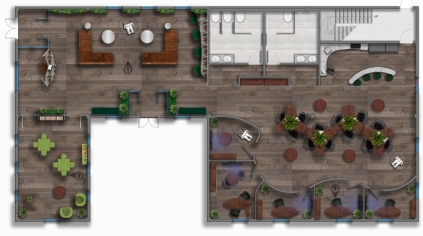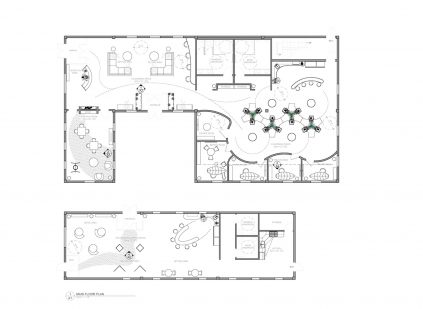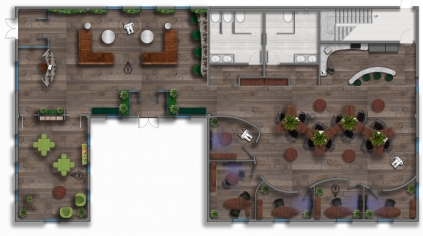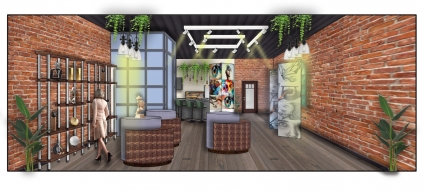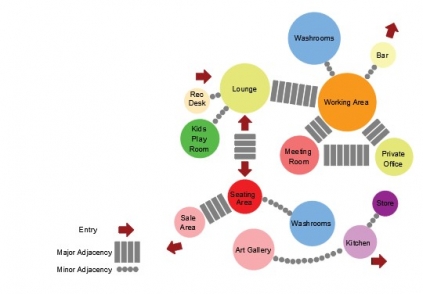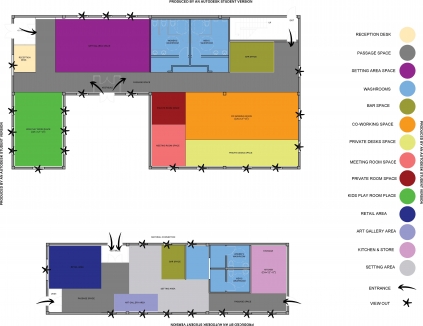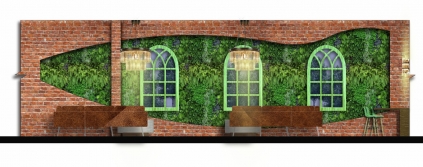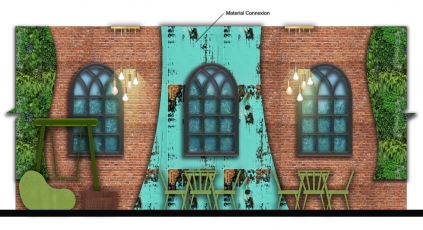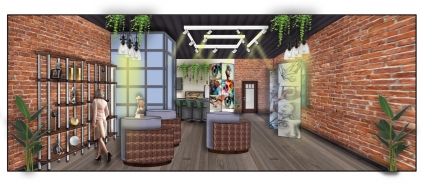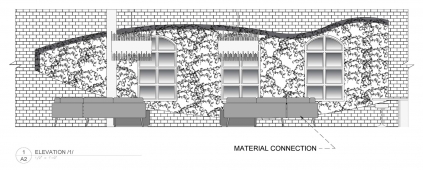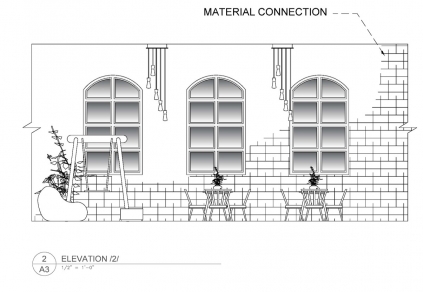Distillery District Project
Our design will have an open concept floor plan with taking into consideration organized space planning, applying into our design the anthropometric data and accessibilities requirements which require 60 inches of space to make 360 degree turn with taking into account a clearance of 36 inches for the hallway and 32 inches for the door way and less than ¼’’ for the doorway threshold. Our aim is to create a space where everyone will feel the nature and green environment so, the biophilic design will be used in the space like plants, live walls, and vegetation to increase productivity, thermal comfort levels, air quality, toxin levels and ventilation acoustic comfort. In addition, our space is really considered sustainability as an important method to introduce it to the space. Thus, natural material like wood, stone, and natural fabrics will be used for to the furniture and finishes like the floor and surfaces, and zero or low VOC for the paints Also, our space cares about the high usage of electricity, so natural light will be used as possible. The open and spacious layout help in better transmission of light thereby making the co working space bright with minimal usage of artificial light, also images of nature would prove emotionally and intellectually satisfying to occupants as well as images of nature can be implemented through paintings, photos, and sculptures. Furthermore, our space will take into account the implement a recycling program, conserve energy within the office, and promote a paperless office. Another important space is the kids’ playroom which specialized for kids with autism, therefore, green, blue, and monochromatic scheme and purple will be applied to the room with considering the safety for those kids so we will avoid sharp furniture or materials. Also, natural light is the best for daytime activities, so try to maximize sunlight coming in from windows in play areas. However, consider getting blackout shades or curtains for when the sun is too bright. For the toys and books will be organized to reduce the amount of clutter and taking into account simple space.
×
![]()
×
Reason :


