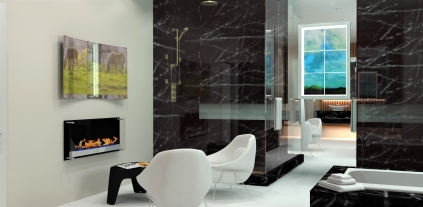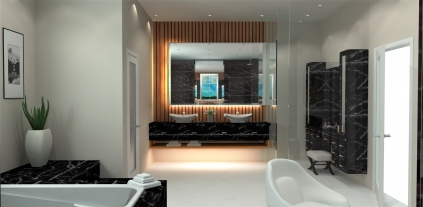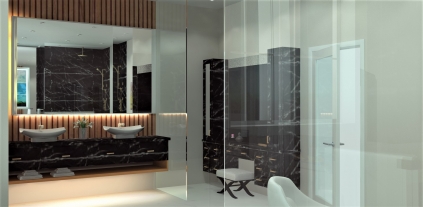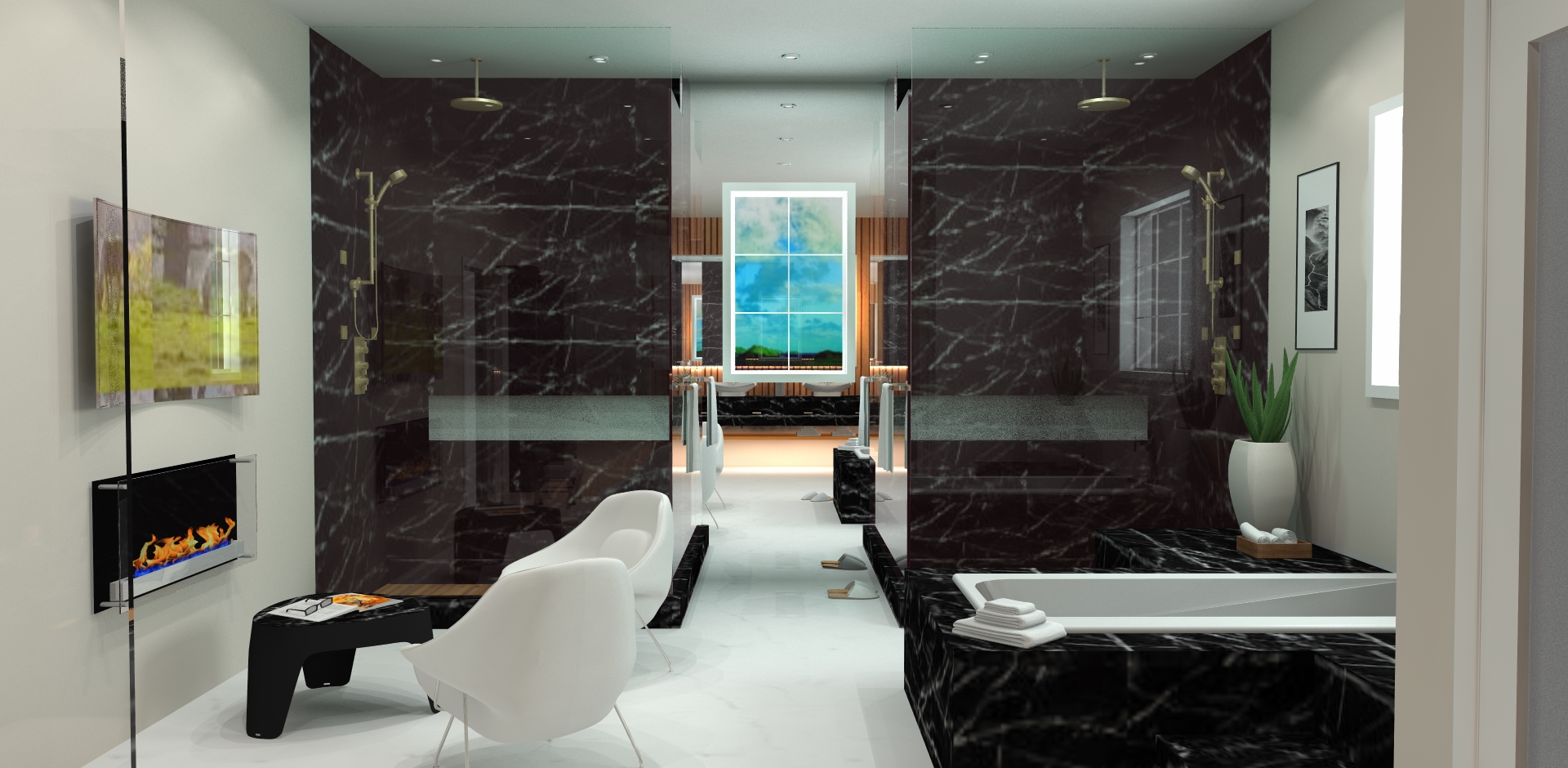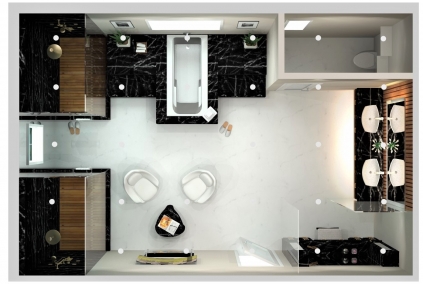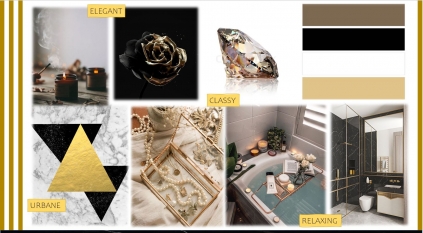Contemporary Bathroom Design
One side of the bathroom area which covers a lounge area with a TV and fireplace,a bathtub podium with some greenery and 2 separate shower areas with built in niche. The mirror around the window reflects the view of the vanity on the opposite wall and creates an illusion of a larger space.
the other half of the bathroom area is where we can see the separate vanities with double sink with a large mirror which is off-centered and backed with a vertical wood panelling. To the right is a separate dressing area with floating drawers and to the left is an area for private toilet. The white floor looks clean and makes the space look bigger. We have used glass panels for partition which takes up less space and looks elegant at the same time. We have also used lot of mirrors in the design which help reflect light better.
×
![]()
×
Reason :


