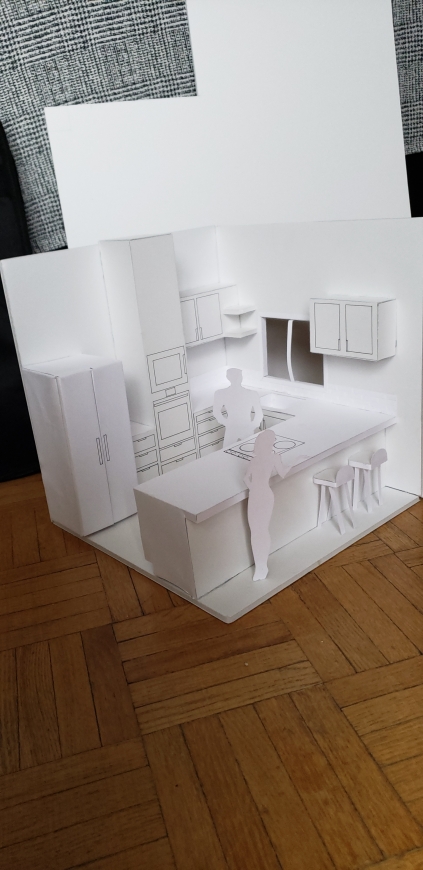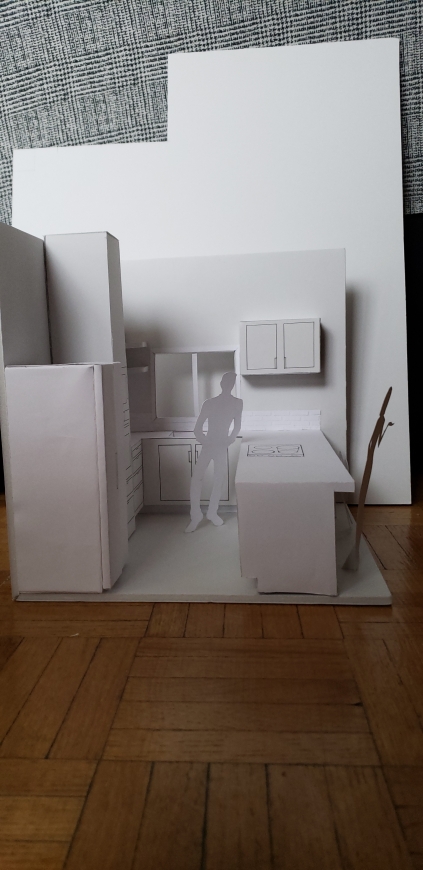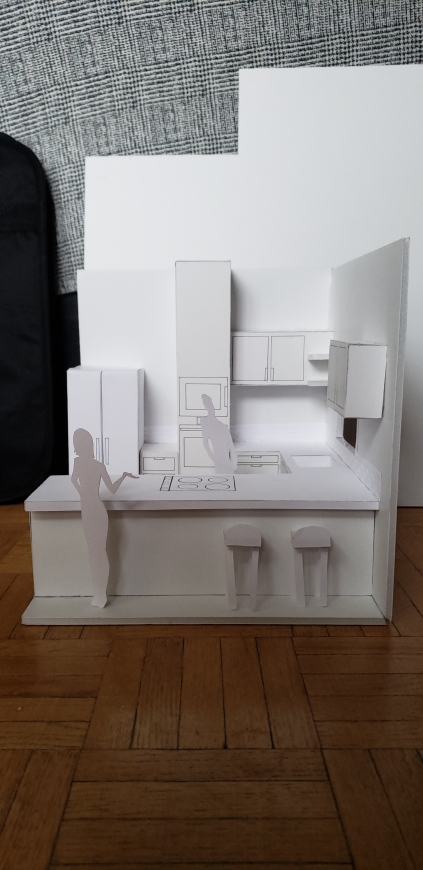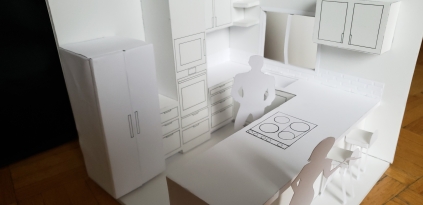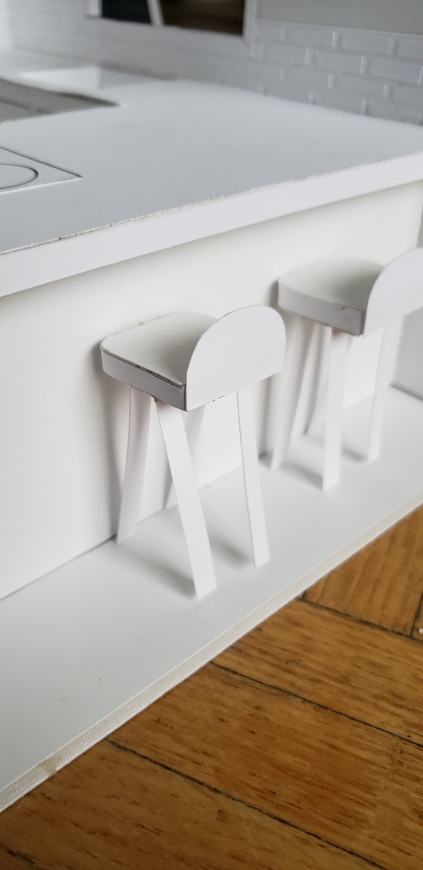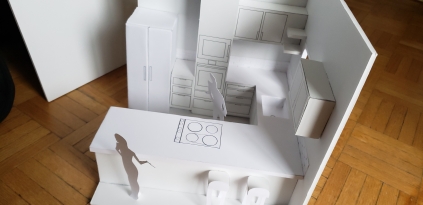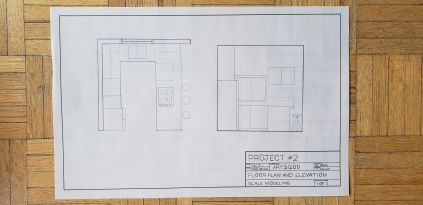3D Kitchen Model - Scale Modeling
Design plan and elevation views of your kitchen at ½"=1'. Design cabinets/fi xtures to populate this space. Draw up on 17"x11" drafting vellum and photocopy. All drawings should fit on one sheet.
Construct an interior corner from 3 pieces of foamcore; consider wall thickness in your measurements. Use the 45° meter cut. You may add a third wall if you’d like. Construct your furnishings to scale and install them in your foamcore model.
×
![]()
×
Reason :


